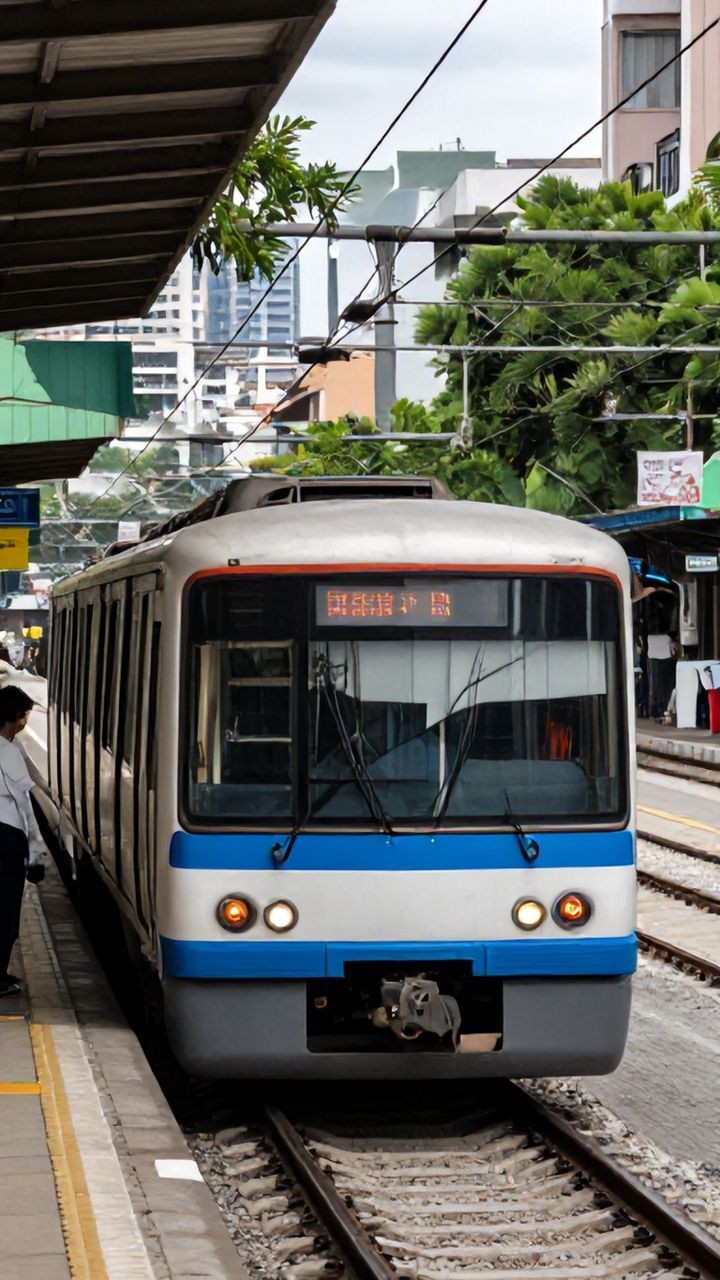
Elevate Your Urban Planning Game 5 Underrated Tools to Master
Elevate Your Urban Planning Game 5 Underrated Tools to Master
Elevate Your Urban Planning Game 5 Underrated Tools to Master
As urban planners, we're constantly seeking innovative ways to create better spaces for our communities. Amidst the sea of popular tools and software, some hidden gems often get overlooked. In this blog post, we'll shed light on 5 underrated tools that can take your urban planning skills to new heights.
1. QGIS A Free Alternative to ArcGIS
For those familiar with Geographic Information Systems (GIS), QGIS is an open-source alternative to ArcGIS. This user-friendly platform allows you to create custom maps, analyze data, and visualize urban development scenarios, all while reducing costs and increasing efficiency.
Benefits By leveraging QGIS, urban planners can streamline their workflow, reduce costs, and focus on more complex projects.
2. Tableau Unlocking the Power of Data Visualization
Tableau is a powerful data visualization tool that helps you uncover hidden insights in your data. With its intuitive interface and drag-and-drop functionality, you can create stunning visualizations to communicate complex urban planning concepts to stakeholders. Whether it's analyzing population growth or tracking transportation patterns, Tableau makes it easy to turn data into actionable intelligence.
3. CityEngine Generative Urban Planning Made Easy
CityEngine is a powerful tool for generative urban planning, allowing you to create custom scenarios and test different design options. By utilizing machine learning algorithms and 3D modeling capabilities, CityEngine enables you to explore complex urban planning challenges in a more intuitive and engaging way.
4. OpenStreetMap (OSM) A Crowdsourced Mapping Powerhouse
OpenStreetMap is a crowdsourced mapping platform that provides an unparalleled level of detail and accuracy for urban planning projects. With global coverage and user-generated content, OSM offers a wealth of spatial data to inform your projects. Whether you're analyzing infrastructure networks or tracking environmental changes, OSM is an invaluable resource.
5. Autodesk Revit Building Information Modeling (BIM) for Urban Planning
Autodesk Revit is a powerful BIM software that enables urban planners to design and analyze building structures, infrastructure, and urban environments. With its robust features and collaboration tools, Revit facilitates interdisciplinary communication between architects, engineers, and urban planners.
Conclusion Mastering these 5 underrated tools can elevate your urban planning skills, enhance collaboration, and streamline your workflow. By embracing innovative technologies like QGIS, Tableau, CityEngine, OSM, and Autodesk Revit, you'll be better equipped to create sustainable, resilient, and thriving communities for years to come.
Keywords Urban Planning, GIS, QGIS, ArcGIS, Tableau, Data Visualization, CityEngine, Generative Urban Planning, OpenStreetMap (OSM), BIM, Autodesk Revit






